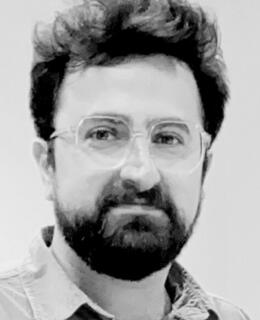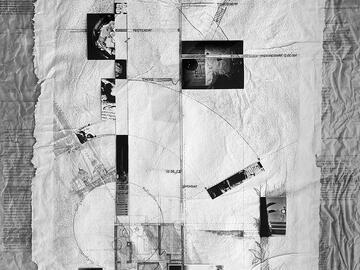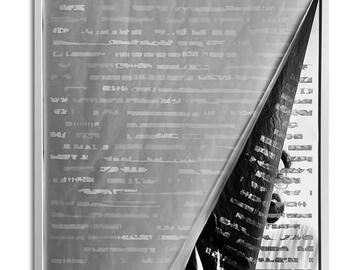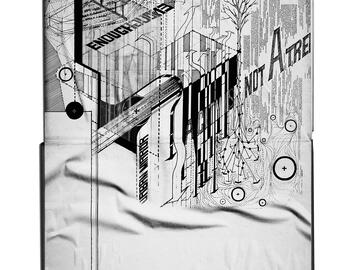

PhD Candidate Mohammadhossein Moezzi
Affiliations
PhD Candidate
School of Architecture, Planning and Landscape
Sessional Instructor
School of Architecture, Planning and Landscape
Contact information
Location
Background
Educational Background
Master Architectural Engineering, Azad University of Iran, 2015
Bachelor Architectural Engineering, Azad University of Iran, 2012
Research
Areas of Research
Courses
| Course number | Course title | Semester |
|---|---|---|
| ARCH 680 | Drawing Manifesto | Winter 2024 |
| ARCH 672 | Why Keep Architecture Archive | Winter 2024 |
Projects
Abstract:
This paper examines the role of the material of paper in architectural drawing through a phenomenological
perspective. Departing from the common understanding of paper as a neutral surface awaiting projection
marks, the study introduces a dialectical approach inspired by Maurice Merleau-Ponty’s phenomenology.
To challenge conventional dualisms associated with paper and drawing, the presentation applies
hyperdialectics to reveal four paradoxical themes: facture, interface, presence, and horizon. Four drawings
by the author is presented to illustrate these themes. “Pulp Fiction” is a drawing product which narrates the
process of making its own paper, highlighting its inherent facture and revealing its creation traces. “Drawing
as Hermeneutic Reading” activates an interfacial relationship between recto and verso surfaces within
a sketchbook. “Castellated Cast” as an ephemeral drawing negotiates between visibility and invisibility
when mapping Scottish castle walls with tracing paper, carbon paper, and mirrors. Lastly, “Rhizomatic
Figures” reshapes the conventional figure-ground relationship between paper and marks as horizon. In
this paper, dialectical phenomenology is used to reveal and question assumptions often overlooked in
architect’s paper. As a medium for architectural representation, it offers an innovative perspective on paper,
encouraging re-evaluation of its transformational potential. Through a dynamic relationship between paper
and mark, the study opens new avenues for architectural representation.
In 2015 Canadian Architectural Archives at the University of Calgaryacquired the archive of Bing Thom Architects. The archive includesproject files, photographs, presentation panels, and over 13,000
drawings that span two decades of the firm’s work from 1981 to 2001.Approximately half of the total drawings in the archive arepreliminary and conceptual sketches. Such an extensive volume ofsketches provides a tremendous resource for researchers. Thecomplex nature of the sketches however present challenges forarchivists and historians who rely on them as essential resources forarchitectural research.
This presentation will provide an overview of the Bing ThomArchitects archive and the work of the presenters over the past yearto reprocess and improve the appraisal, description, and housing ofthe drawings. Describing the diverse range of sketches produced for aproject often defied clear categorization or naming conventions. Alack of context and identifiable protocols (creator, date, sequence,etc.) problematized the interpretation and meaning attributed to thesketches. Archivists, students, and researchers, may struggle to makesense of any individual sketch. The presentation will introducedialectical phenomenology as a method to understand the sketchesacross categories of language, graphics, content, materiality, andmeaning. The Bing Thom Architects archive provides a uniqueopportunity to examine the challenges posed by sketches in anarchitectural drawing archive. The presenters will suggest approachesto improve what they assume archival casting, referring to the wayarchitectural sketches are conserved and maintained to facilitatebetter utilization and comprehension by future researchers.
"Depth and Breadth III: Arc de Triomphe" is one out of “Depth and Breadth"
trilogy, from my doctoral research titled "Chiasmatic Situations: Dialectical
Phenomenology of Architectural Drawing and Digital Image." It examines the
evolving landscape of architectural drawing after Computer-Aided Design
(CAD), shedding light on the emergence of dichotomies such as virtual versus
real, precision vs ambiguity, original vs copy, and perception vs computation.
Drawing upon Maurice Merleau-Ponty's Phenomenology of Perception dualisms
appear contradictory solely through the lens of scientific objectivity
inherent in Cartesian thinking. The trilogy is a subversion of drawing tool,
AutoCAD, to blur the lines between pseudodualism of depth and breadth
in perception. It materializes through the meticulous arrangement, duplication,
and layering of thousands of dimension lines—a symbol of digital
precision, manually superimposed upon one another. Devoid of a discernible
geometrical outline, it invites viewer engagement through their memories of
iconic buildings, “Arc de Triomphe”, “LouiI Kahn’s House of the Nation”, and
“Vanna Venturi’s House”, their imagination, and the subtle cues embedded
within the collective assembly of dimension lines, thereby stimulating an
act of interpretation. Stark white lines set against a backdrop reminiscent
of traditional blueprints, intentionally depart from the characteristic of CAD
images. Contrary to prevailing assumptions of standardization and haste in
CAD, these drawings creation demanded deliberate hesitation and patience.
Each dimension line was thoughtfully placed to contribute to the tonality,
with the associated numerical values playing a role in the visual narrative.
Its perceptual dynamics vary with proximity. From a distance, it undergoes
a metamorphosis, assuming an enigmatic presence that beckons viewers
to delve into its multifaceted depths. The trilogy encapsulates a paradox,
employing digital precision to evoke a sense of imprecision and ambiguity.
Awards
- Open Doctoral, Graduate Award Office of the University of Calgary . 2023
- Alberta Innovates Graduate Award Doctoral Scholarship, Alberta Innovates, Faculty of Graduate Studies (The University of Calgary). 2022
- SAPL Dissertation Writing Fellowship, School of Architecture, Planning, and Landscape, University of Calgary . 2022
- 3rd Runner-up Award in the Category of Social Sciences, Humanity, and Creative Fields at the 10th Annual Image of the Research Competition, Faculty of Graduate Studies and Graduate Students' Association at the University of Calgary. 2022
- Detomasi Research Award for International Students, Graduate Award Office of the University of Calgary. 2021
- Alberta Graduate Excellence Scholarship (AGES) – International, Faculty of Graduate Studies (University of Calgary). 2021
- High-achieving PhD GAC Applicants Award, School of Architecture, Planning, and Landscape, University of Calgary. 2021
- 2nd Runner-up Award in the Category of Social Sciences, Humanity, and Creative Fields at the 9th Annual Image of the Research Competition, Faculty of Graduate Studies and Graduate Students' Association at the University of Calgary. 2021
- Detomasi Research Award for International Students, Graduate Award Office of the University of Calgary. 2020
Publications
- Urban Journeys of the Rhizomatic Line. Mohammad Moezzi. Streetnotes Journal (30): Sketchbook: Drawing the City, University of California Davis. 53-60. (2023)
More Information
Mohammad Moezzi's doctoral research has been recognized with the selection of three of his theoretical architectural drawings for exhibition as part of the Frascari Symposium VI, "Finishing: The Ends of Architecture", hosted at the Washington-Alexandria Architecture Centre, Virginia Tech, in the United States.
https://negarg.wixsite.com/frascarisymposiumvi/copy-of-carolina-dayer-and-jonathan-f
Are you the profile owner?
Login to edit.



